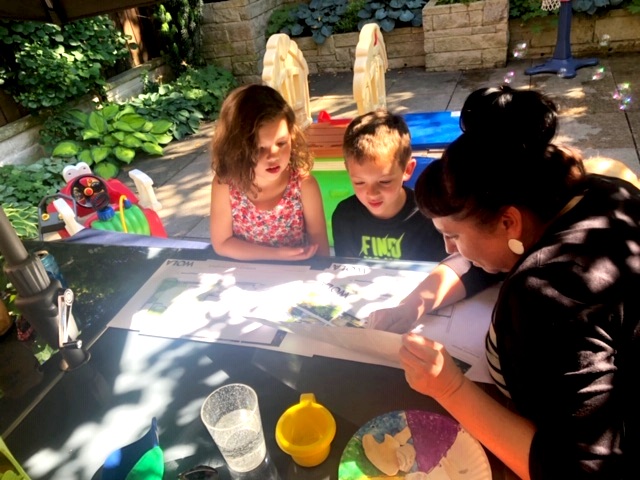One of WOLA’s core values is that we draw from and honor the character and history of a site. It makes sense that we’ve chosen to practice in New England, with its stately brick & limestone buildings, beautiful heritage trees, and rambling fieldstone walls. We have recently begun a new collaboration with Kuhn Riddle Architects, providing land planning services as we work with a Community Center to improve ADA access and create new opportunities for play and outdoor learning as they expand their award-winning community childcare programming.
On a recent site visit, WOLA took some time to explore the site and look closely at the historic details of the Center, filing away these touches as inspiration for future design work. New doesn’t have to be contemporary: we work with a broad range of clients, each with a distinct set of priorities and goals. A style which one client loves may not be appropriate for another, which is why our design work is customized to each client and each site. Part of the challenge, and what makes this field so rewarding for us, is arriving at a design solution which marries the style preferences, priorities, and character of each of our unique clients and their sites into a place which, at the end of the project, feels just right.


















